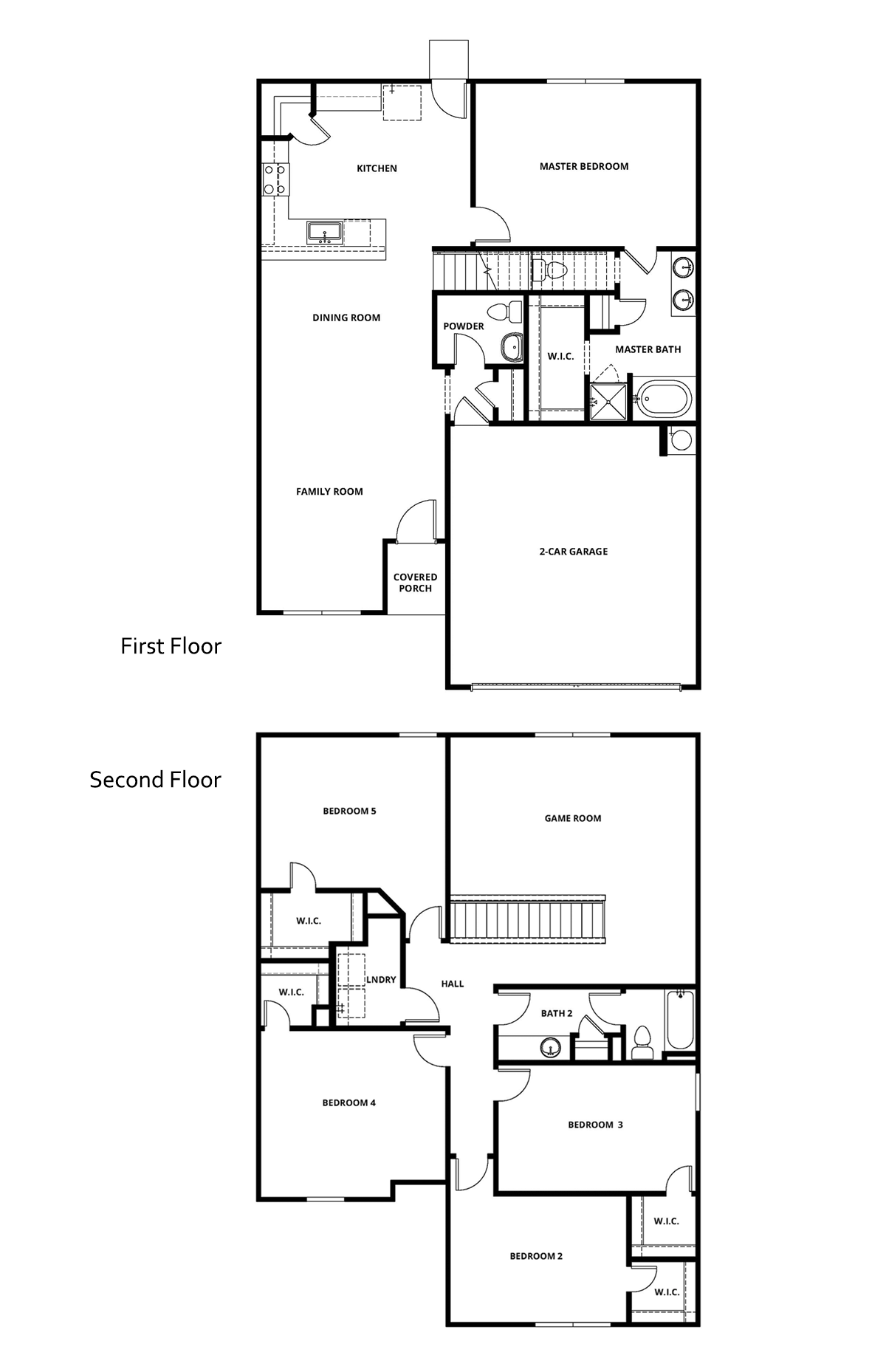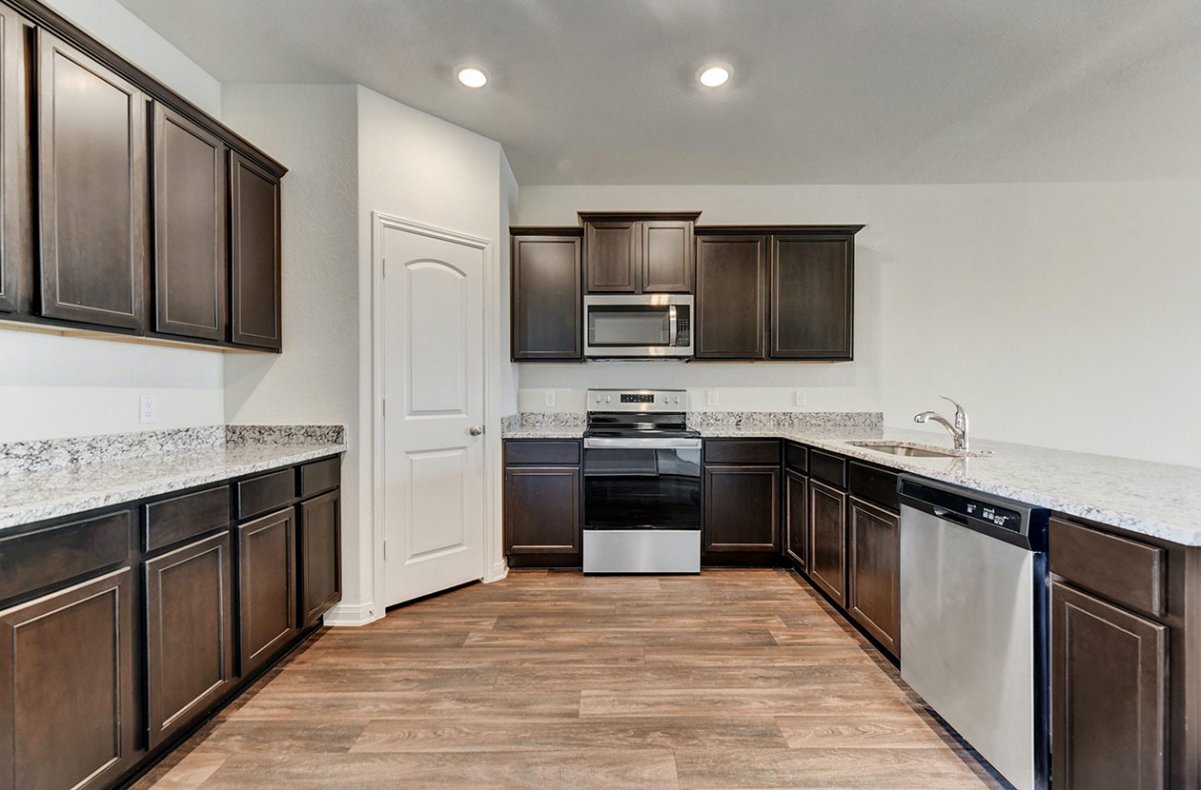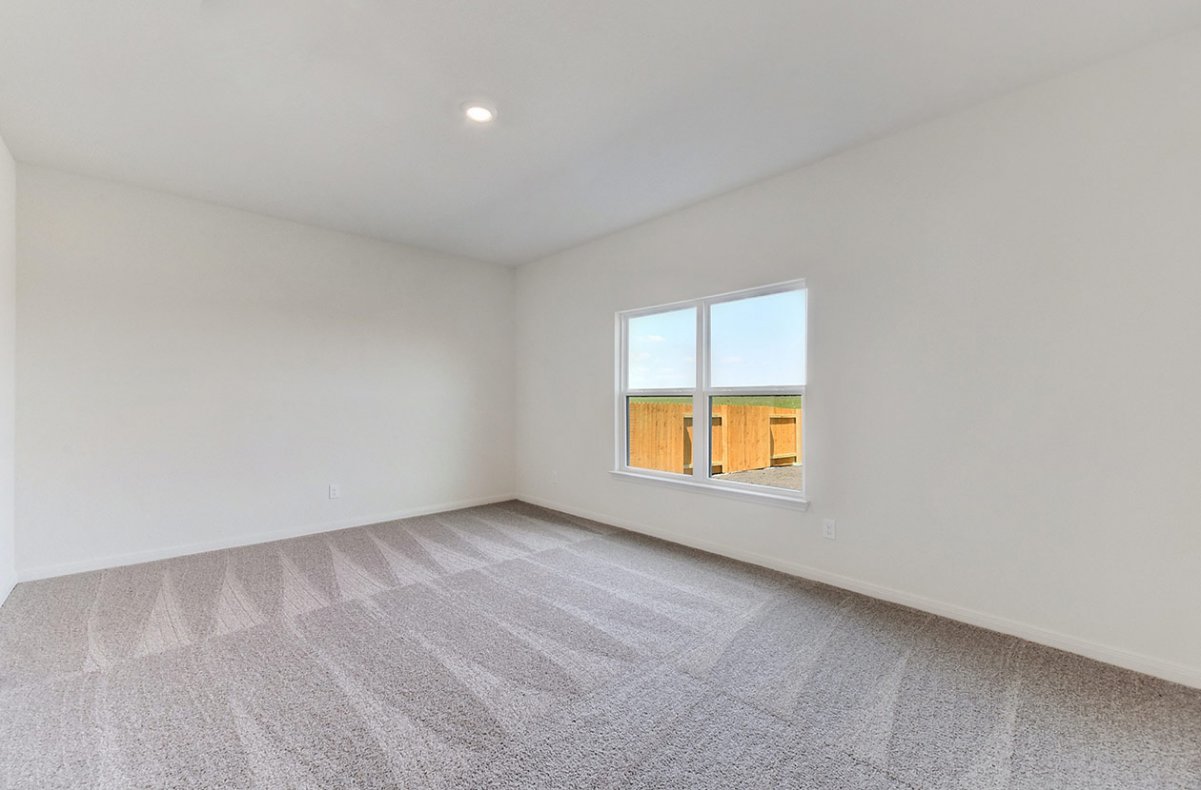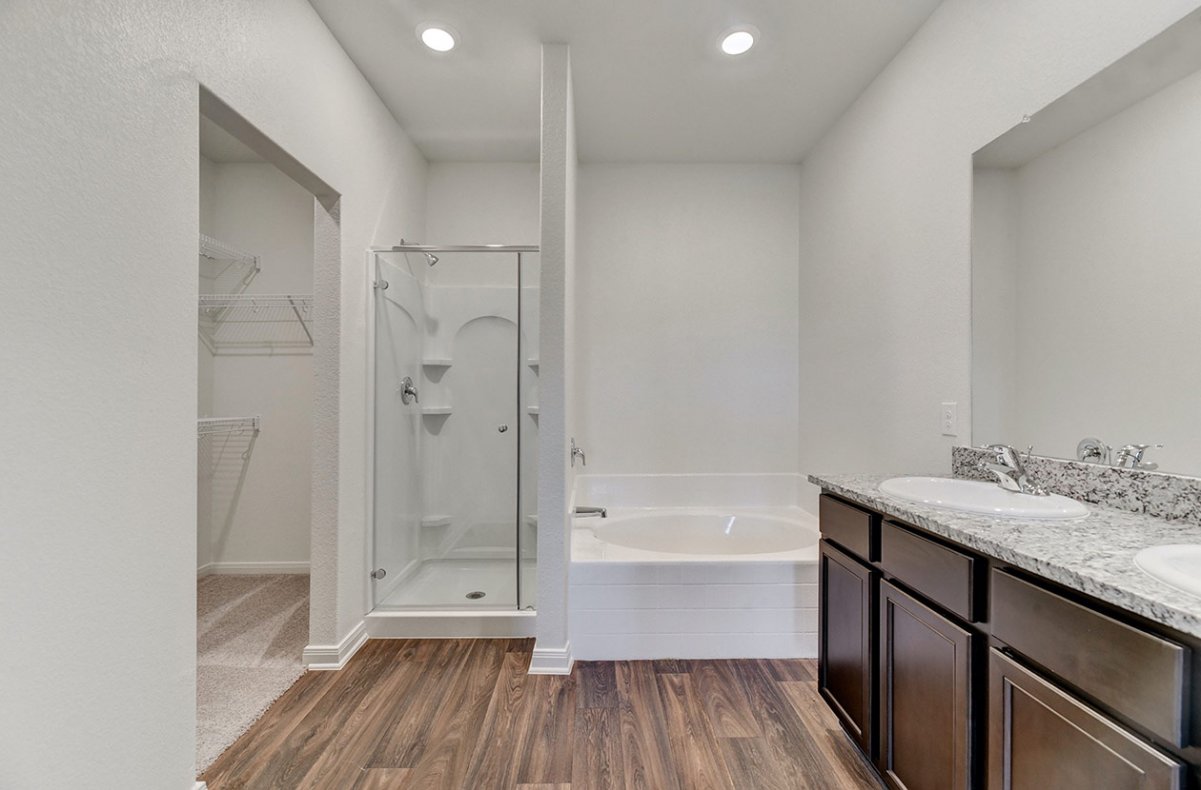
- Details
- Floor Plan
Features
- Open layout
- Chef-ready kitchen
- Downstairs master suite
- Walk-in closet in every bedroom
- Upstairs game room
- Attached two-car garage
Description
Need more space? The Travis floor plan at Luckey Ranch is the home for you! This spacious two-story home has five bedrooms, two-and-a-half bathrooms, an upstairs game room and a huge open-concept layout on the main floor. One of the most sought-after features of the Travis floor plan is the upstairs game room. This multi-purpose space has been thoughtfully designed with your family’s needs in mind. Enjoy this room as a home office, a play room for the kids, a game room or just a secondary sitting area; the options are endless! The Travis floor plan has the perfect design for those who are looking for a bit more space for their family and enjoy the added touch of designer upgrades.










Mortgage Calculator
<% displayPurchasePrice() %>
<% displayDownPayment() %>
- Amount Per Month* :
- <% displayPayments() %>
* This mortgage calculator is made available as a tool for your use in researching and comparing products. LGI Homes and Luckey Ranch do not guarantee the accuracy of the results and you should seek individualized advice from qualified professional(s) who can assist you in regard to your personal financial circumstances. The calculator is an example and is for illustrative purposes only using a national average mortgage rate gathered on a periodic basis. Your final payment, interest rate, loan, amount and/or fees are unknown and all calculations are estimates only.

